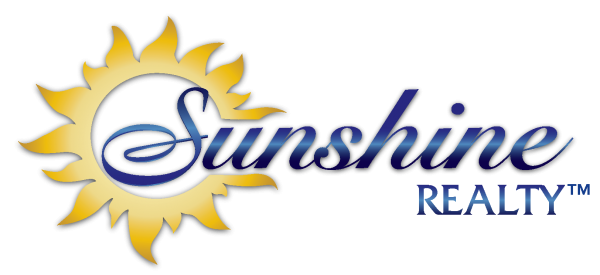Listing ID: 22071497
Sold For: $284,900
Price/SqFt: $213.89
Status: Closed
Sold Date: 12/01/2022
Address: 1339 Brandywine Lane
City: St Peters
State: Missouri
Postal Code: 63376
Bedrooms: 3
Total Baths: 2
Full Baths: 2
Acres: 0.295
County: St Charles
Subdivision: Cave Spgs Estate #2
St Peters
MO
63376
Gorgeous 3 BDRM, 2 BTH ranch w/updates galore on HUGE fenced in, level lot! Exterior feat newer white brick front w/wood column accent to create the ultimate curb appeal! Also newer: siding, gutters, fascia, garage doors, patio, LL pad, driveway & sidewalk. Stunning open floor plan interior updates include: newer windows throughout, 5 1/4 in baseboards, remodeled kitchen & baths, 6 pnl doors, lighting AND SO MUCH MORE! Walk in to see spacious living rm w/refaced decorative WB fireplace. Jaw dropping breakfast rm/kitchen combo includes newer recessed lighting, 42" cabinets w/crown molding & java glaze accents, center island w/breakfast bar, granite countertops, SS appliances & atrium door to patio & backyard. Main fl owners suite w/walk in closet & updated full bth w/fully tiled walk in shower & OS vanity. 2 add'l spacious bdrms & updated full bth on main. Full walk out lower level is waiting for your finishing touches! PERFECT LOCATION close to shopping, schools & HWY. MUST SEE!
Primary Features
County:
St Charles
Price/SqFt:
213.89
Property Sub Type:
Residential
Property Type:
Residential
Subdivision:
Cave Spgs Estate #2
Year Built:
1973
Interior
Above Grade Finished Area:
1332
Above Grade Finished Area Source:
Public Records
Appliances:
Dishwasher, Disposal, Microwave, Gas Oven, Stainless Steel Appliance(s)
Basement:
Concrete, Full, Concrete, Storage Space, Unfinished, Walk-Out Access
Bedroom Description:
Main Floor Master,Master Bdr. Suite
Cooling:
Ceiling Fan(s), Electric
Dining:
Kitchen/Dining Combo
Fireplace Features:
Woodburning Fireplce
Fireplace Location:
Living Room
Fireplaces Total:
1
Heat Source:
Gas
Heating:
Forced Air
Interior Features:
Open Floorplan, Carpets, Special Millwork, Window Treatments, Walk-in Closet(s)
Kitchen:
Breakfast Bar,Breakfast Room,Center Island,Custom Cabinetry,Eat-In Kitchen,Granite Countertops
Levels:
One
Main and Upper Beds:
3
Main Level Bathrooms:
2
Main Level Bedrooms:
3
Master Bath Descr.:
Curbless/Roll in Shower,Full Bath,Shower Only
Rooms Total:
6
External
Architectural Style:
Traditional
Carport Spaces:
1
Construction Materials:
Brick Veneer, Vinyl Siding
Driveway:
Concrete
Garage Spaces:
2
Lot Features:
Chain Link Fence, Fencing, Level Lot, Sidewalks, Streetlights
Lot Size Dimensions:
.295
Lot Size Source:
County Records
Lot Size Square Feet:
12828
Parking Features:
Accessible Parking, Attached Garage, Garage Door Opener
Sewer:
Public Sewer
Style Description:
Ranch
Water Source:
Public
Window Features:
Six Panel Door(s), Atrium Door(s), Some Insulated Wndws
Location
Elementary School:
Harris Elem.
High School:
St. Charles West High
High School District:
St. Charles R-VI
Middle Or Junior School:
Jefferson / Hardin
MLS Area Major:
St. Charles West
Special Areas:
Living Room
Township:
St. Peters
Additional
Age:
49
Cable Available:
1
Documents Count:
2
Miscellaneous:
High Spd Connection, Patio, Porch-Covered, Smoke Alarm/Detec
Financial
Association Fee Frequency:
None
Contingency:
Subject to Financing, Subject to Inspec.
Current Financing:
Cash Only, Conventional, FHA, VA
Disclosures:
Unknown, Sellers Discl. Avail
Possession:
Close Of Escrow
Special Listing Conditions:
None
Tax Annual Amount:
2749
Tax Year:
2021
Transaction Type:
Sale
Zoning Info
Listing Courtesy of Sunshine Realty
Based on information submitted to the MLS GRID as of Thursday, April 18th, 2024 at 03:09:39 PM. All data is obtained from various sources and may not have been verified by broker or MLS GRID. Supplied Open House Information is subject to change without notice. All information should be independently reviewed and verified for accuracy. Properties may or may not be listed by the office/agent presenting the information.
Based on information submitted to the MLS GRID as of Thursday, April 18th, 2024 at 03:09:39 PM. All data is obtained from various sources and may not have been verified by broker or MLS GRID. Supplied Open House Information is subject to change without notice. All information should be independently reviewed and verified for accuracy. Properties may or may not be listed by the office/agent presenting the information.
Contact - Listing ID 22071497
Evelyn Krazer
Lake St. Louis, MO 63367
Phone: 3142831501
Phone Alt: 3142831501
Fax: 1-888-275-3143
Data services provided by IDX Broker

