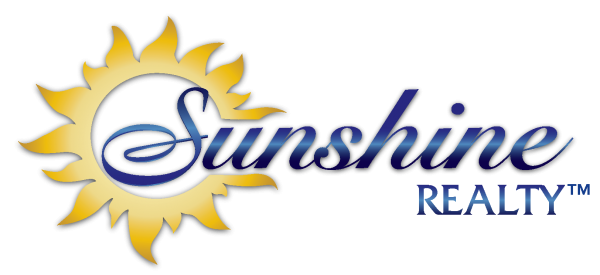Listing ID: 21073782
Sold For: $486,486
Price/SqFt: $314.67
Status: Closed
Sold Date: 12/13/2021
Address: 136 Cheri Court
City: Lake St Louis
State: Missouri
Postal Code: 63367
Bedrooms: 3
Total Baths: 2
Full Baths: 2
SqFt: 2,518
Acres: 0.230
County: St Charles
Subdivision: Lsl Dauphine Estate
Lake St Louis
MO
63367
LIFE IS BETTER AT THE LAKE! Premium LAKEVIEW 3BR 2BTH ranch w/2500+SF of living space. Nestled on a cul de sac w/access to the lake this home features beautiful curb appeal offering vinyl front w/stone accents, lush landscaping & oversized 2 car garage. Gorgeous interior offers an open floor plan, a spacious vaulted great rm featuring a gas FP & wall of windows w/a beautiful view of the big lake & door to the patio. You'll love the custom kitchen w/granite countertops, tile backsplash, center island w/bkft bar, stylish black appliances & dining rm. Master suite offers dual closets & full bth w/heated floors. 2 add'l BR, full bth & laundry (washer & dryer included) complete the main. The finished LL provides a LG family rm, sitting rm & workshop/hobby room. Enjoy ALL of the LSL amenities including 2 lakes, clubhouse, pool, golf, tennis, beaches, marinas & more! Great location w/easy access to major HWYs, AAA Wentzville School District, shopping & restaurants. MOVE-IN-READY & A MUST SEE!
Primary Features
County:
St Charles
Price Before Reduction:
499900
Price Reduction Date:
2021-11-04T16:09:01+00:00
Price/SqFt:
314.67
Property Sub Type:
Residential
Property Type:
Residential
Subdivision:
Lsl Dauphine Estate
Year Built:
2013
Interior
Above Grade Finished Area:
1546
Above Grade Finished Area Source:
Public Records
Appliances:
Dishwasher, Disposal, Dryer, Microwave, Range Hood, Gas Oven, Washer
Basement:
Egress Window(s), Full, Daylight/Lookout Windows, Partially Finished, Concrete, Rec/Family Area, Sump Pump, Storage Space
Bedroom Description:
Main Floor Master,Master Bdr. Suite
Below Grade Finished Area:
972
Below Grade Finished Area Source:
Owner
Cooling:
Ceiling Fan(s), Electric
Dining:
Kitchen/Dining Combo
Fireplace Features:
Gas
Fireplace Location:
Great Room
Fireplaces Total:
1
Heat Source:
Gas
Heating:
Forced Air
Interior Features:
Open Floorplan, Carpets, Window Treatments, Vaulted Ceiling, Some Wood Floors
Kitchen:
Breakfast Bar,Center Island,Custom Cabinetry,Eat-In Kitchen,Granite Countertops,Solid Surface Counter
Levels:
One
Main and Upper Beds:
3
Main Level Bathrooms:
2
Main Level Bedrooms:
3
Master Bath Descr.:
Full Bath,Shower Only
Rooms Total:
9
External
Architectural Style:
Craftsman, Traditional
Carport Spaces:
1
Construction Materials:
Brk/Stn Veneer Frnt, Vinyl Siding
Driveway:
Concrete
Garage Spaces:
1
Lot Features:
Cul-De-Sac, Level Lot, Streetlights, Water View
Lot Size Dimensions:
.2301
Lot Size Source:
County Records
Lot Size Square Feet:
10019
Parking Features:
Attached Garage, Garage Door Opener, Oversized, Rear/Side Entry
Sewer:
Public Sewer
Style Description:
Ranch
Water Source:
Public
Window Features:
Atrium Door(s), Palladian Windows, Panel Door(s), Some Insulated Wndws, Some Tilt-In Windows
Location
Association Amenities:
Golf Course, Pool, Tennis Court(s), Clubhouse, Underground Utilities, Workshop Area
Elementary School:
Lakeview Elem.
High School:
Holt Sr. High
High School District:
Wentzville R-IV
Middle Or Junior School:
Wentzville Middle
MLS Area Major:
Wentzville-Holt
Special Areas:
Bonus Room, Entry Foyer, Family Room, Great Room, Main Floor Laundry
Township:
Lake St. Louis
Additional
Age:
8
Cable Available:
1
Documents Count:
3
Miscellaneous:
Patio, Porch-Covered, Smoke Alarm/Detec
Financial
Association Fee:
600
Association Fee Frequency:
Annually
Contingency:
Subject to Financing
Current Financing:
Cash Only, Conventional, FHA, VA
Disclosures:
Unknown, Sellers Discl. Avail
HOA Fee Includes:
Lake St. Louis Commuinty Assoc.
Possession:
Close Of Escrow
Special Listing Conditions:
Owner Occupied, None
Tax Annual Amount:
3508
Tax Year:
2020
Transaction Type:
Sale
Zoning Info
Listing Courtesy of Sunshine Realty
Based on information submitted to the MLS GRID as of Thursday, April 18th, 2024 at 06:14:43 PM. All data is obtained from various sources and may not have been verified by broker or MLS GRID. Supplied Open House Information is subject to change without notice. All information should be independently reviewed and verified for accuracy. Properties may or may not be listed by the office/agent presenting the information.
Based on information submitted to the MLS GRID as of Thursday, April 18th, 2024 at 06:14:43 PM. All data is obtained from various sources and may not have been verified by broker or MLS GRID. Supplied Open House Information is subject to change without notice. All information should be independently reviewed and verified for accuracy. Properties may or may not be listed by the office/agent presenting the information.
Contact - Listing ID 21073782
Evelyn Krazer
Lake St. Louis, MO 63367
Phone: 3142831501
Phone Alt: 3142831501
Fax: 1-888-275-3143
Data services provided by IDX Broker

