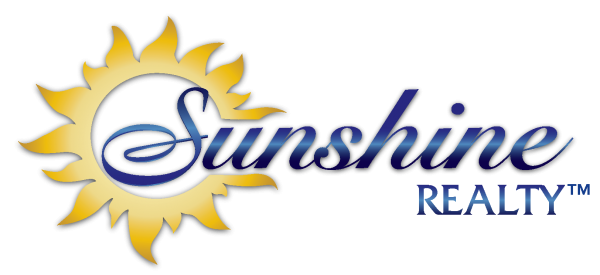Listing ID: 21013918
Sold For: $356,500
Price/SqFt: $150.11
Status: Closed
Sold Date: 4/20/2021
Address: 2045 Beckewith Trail
City: O'Fallon
State: Missouri
Postal Code: 63368
Bedrooms: 4
Total Baths: 4
Full Baths: 2
Partial Baths: 2
SqFt: 2,825
Acres: 0.280
County: St Charles
Subdivision: Monticello Village D
O'Fallon
MO
63368
WELCOME HOME to this Beautiful, MOVE-IN-READY 4BR, 4BTH 2sty w/2800+SF of living space. Located in the desirable Monticello Subdivision this home offers beautiful curb appeal w/vinyl front, lush landscaping & 2 car garage. Interior entry foyer w/gleaming HW floors, dining rm w/decorative crown & living room. The spacious family rm features a gas FP flanked by built-in bookshelves & a LG bay window. You'll love the kitchen w/custom cabinetry, center island w/bkft bar, granite countertops, tile backsplash, workstation, pantry & breakfast rm w/bay window to the composite deck overlooking the lvl fenced yard backing to common ground perfect for outdoor enjoyment. 1/2 BTH & laundry complete the main. The upper lvl offers a luxurious master suite w/walk in closet & deluxe full BTH w/double sink vanity, soaking tub & sep shower. 3 add'l bedrooms & full BTH complete the upper lvl. The walkout LL provides a HUGE rec room & 1/2 BTH. Great location w/easy access to major hwys & great schools.
Primary Features
County:
St Charles
Half Baths:
2
Price/SqFt:
150.11
Property Sub Type:
Residential
Property Type:
Residential
Subdivision:
Monticello Village D
Year Built:
1992
Interior
Above Grade Finished Area:
2375
Above Grade Finished Area Source:
Public Records
Appliances:
Dishwasher, Disposal, Microwave, Electric Oven
Basement:
Bathroom in LL, Full, Partially Finished, Concrete, Rec/Family Area, Sump Pump, Walk-Out Access
Bedroom 1 Dimensions:
13x12
Bedroom 1 Level:
Upper
Bedroom 1 Width:
12
Bedroom 2 Dimensions:
10x12
Bedroom 2 Level:
Upper
Bedroom 2 Width:
12
Bedroom 3 Dimensions:
10x11
Bedroom 3 Level:
Upper
Bedroom 3 Width:
11
Bedroom Description:
Master Bdr. Suite
Breakfast Room Level:
Main
Breakfast Room Width:
9
Cooling:
Attic Fan, Ceiling Fan(s), Electric
Dining:
Kitchen/Dining Combo, Separate Dining
Dining Room Dimensions:
13x11
Dining Room Level:
Main
Dining Room Width:
11
Family Room Level:
Main
Family Room Width:
18
Fireplace Features:
Gas
Fireplace Location:
Family Room
Fireplaces Total:
1
Heat Source:
Gas
Heating:
Forced Air
Interior Features:
Bookcases, Open Floorplan, Carpets, Special Millwork, Walk-in Closet(s), Some Wood Floors
Kitchen:
Breakfast Bar,Breakfast Room,Center Island,Custom Cabinetry,Eat-In Kitchen,Granite Countertops,Pantry,Solid Surface Counter
Kitchen Dimensions:
14x10
Kitchen Level:
Main
Kitchen Width:
10
Laundry Level:
Main
Laundry Width:
6
Levels:
Two
Living Room Dimensions:
14x13
Living Room Level:
Main
Living Room Width:
13
Low Half Baths:
1
Main and Upper Beds:
4
Main Level Bathrooms:
1
Master Bath Descr.:
Double Sink,Full Bath,Tub & Separate Shwr
Master Bedroom Level:
Upper
Master Bedroom Width:
18
Recreation Room Level:
Lower
Recreation Room Width:
21
Room 1 Floor Covering:
Carpeting
Room 2 Floor Covering:
Carpeting
Room 3 Floor Covering:
Carpeting
Room 4 Floor Covering:
Luxury Vinyl Tile
Room 5 Floor Covering:
Luxury Vinyl Tile
Room 6 Floor Covering:
Carpeting
Room 7 Floor Covering:
Carpeting
Room 8 Floor Covering:
Carpeting
Room 9 Floor Covering:
Carpeting
Room 10 Floor Covering:
Carpeting
Room 11 Floor Covering:
Luxury Vinyl Tile
Room Type:
Family Room, Living Room, Dining Room, Kitchen, Breakfast Room, Master Bedroom, Bedroom 1, Bedroom 2, Bedroom 3, Recreation Room, Laundry
Rooms Total:
10
Upper Beds:
4
Upper Full Baths:
2
External
Architectural Style:
Traditional
Carport Spaces:
1
Construction Materials:
Vinyl Siding
Driveway:
Concrete
Garage Spaces:
1
Lot Features:
Backs to Comm. Grnd, Backs to Trees/Woods, Fencing, Level Lot, Sidewalks, Streetlights
Lot Size Dimensions:
75'x160'x75'x160'
Lot Size Source:
County Records
Lot Size Square Feet:
12197
Parking Features:
Attached Garage, Garage Door Opener
Sewer:
Public Sewer
Style Description:
Other
Water Source:
Public
Window Features:
6 Panel Door(s), Atrium Door(s), Bay/Bow Window, Some Insulated Wndws
Location
Association Amenities:
Pool, Tennis Court(s), Clubhouse, Underground Utilities
Elementary School:
John Weldon Elem.
High School:
Francis Howell High
High School District:
Francis Howell R-III
Middle Or Junior School:
Francis Howell Middle
MLS Area Major:
Francis Howell
Special Areas:
Bonus Room, Entry Foyer, Family Room, Living Room, Main Floor Laundry
Township:
O'Fallon
Additional
Age:
29
Cable Available:
1
Documents Count:
3
Miscellaneous:
Deck, Deck-Composite, Patio, Porch-Covered, Smoke Alarm/Detec
Financial
Association Fee:
325
Association Fee Frequency:
Annually
Contingency:
Subject to Financing, Subject to Inspec.
Current Financing:
Cash Only, Conventional, FHA, VA
Disclosures:
Unknown, Sellers Discl. Avail
Possession:
Close Of Escrow
Special Listing Conditions:
Owner Occupied, None
Tax Annual Amount:
3890
Tax Year:
2020
Transaction Type:
Sale
Zoning Info
Contact - Listing ID 21013918
Evelyn Krazer
Lake St. Louis, MO 63367
Phone: 3142831501
Phone Alt: 3142831501
Fax: 1-888-275-3143
Data services provided by IDX Broker

